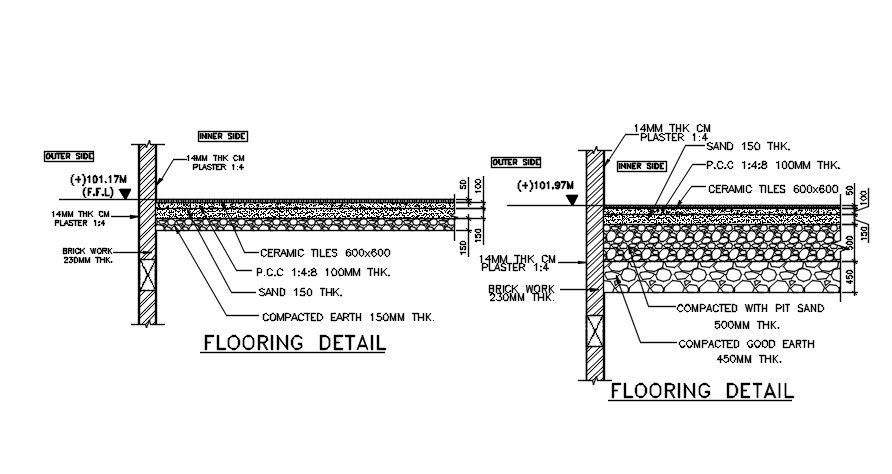Flooring detail drawing. Download autocad drawing file | CADBULL
Description
Flooring detail stated in this AutoCAD drawing file. this file consists of compact earth, PCC 100mm thk, ceramics tiles, plaster detail is given in this file. this can be used by architects and interior design. Download this 2d AutoCAD drawing file.
Uploaded by:
